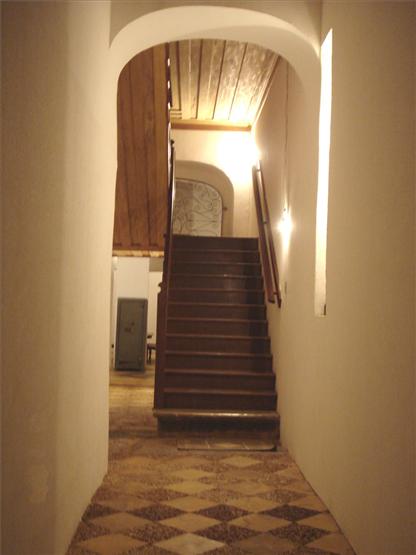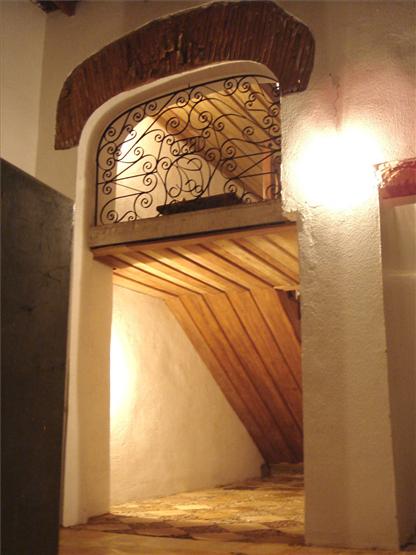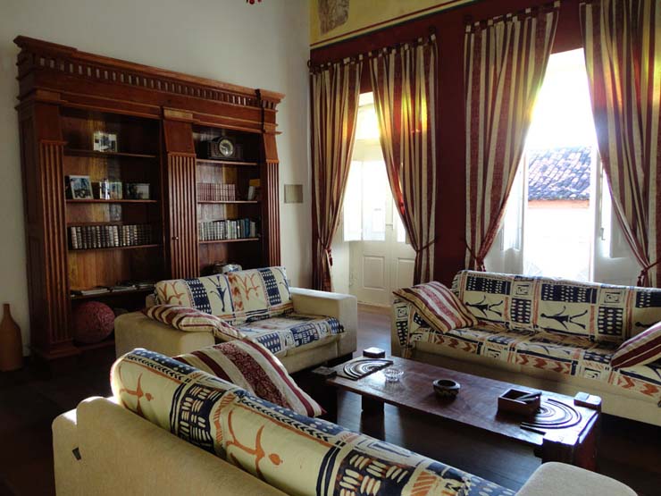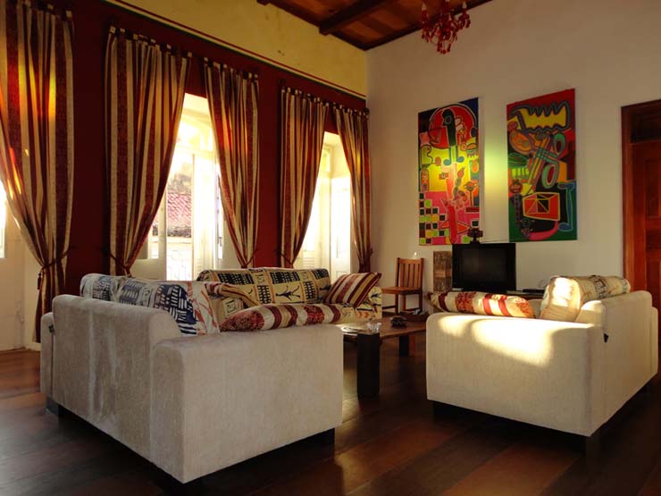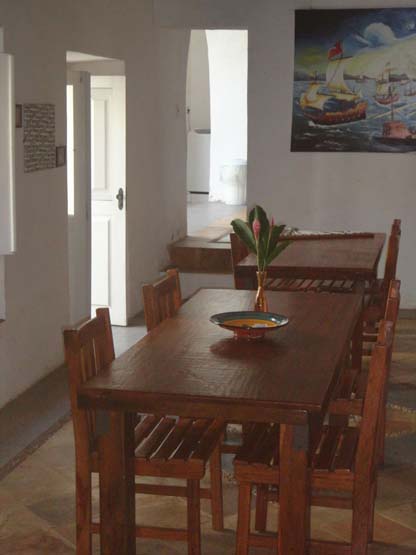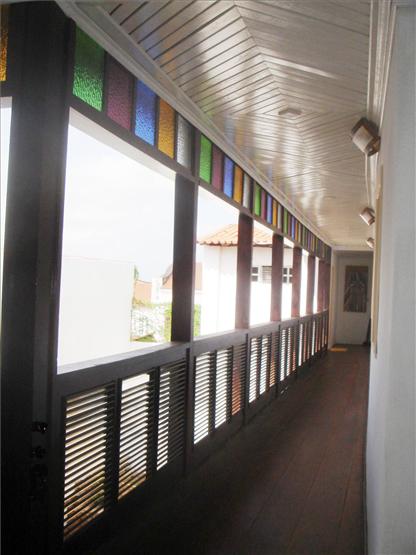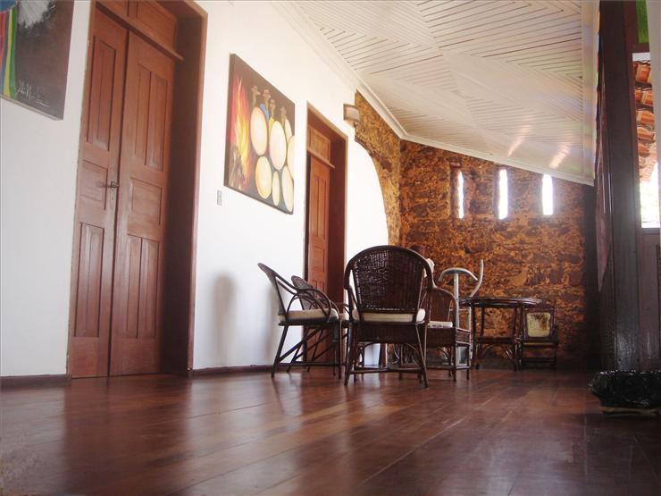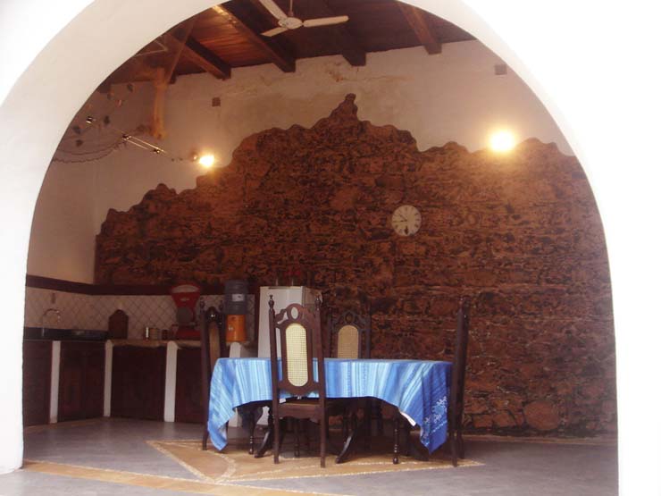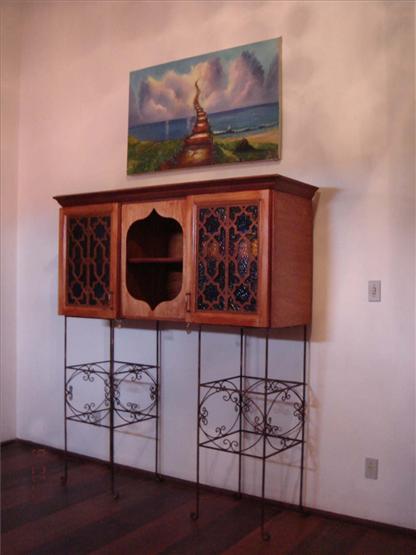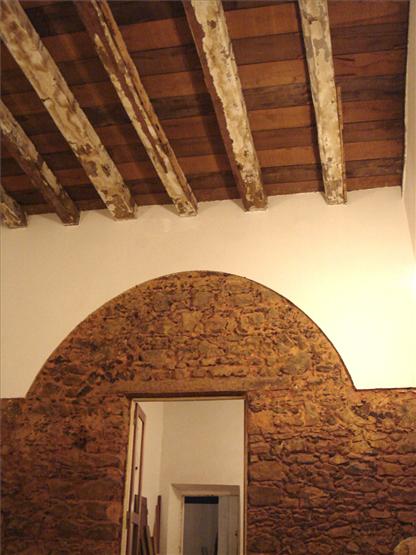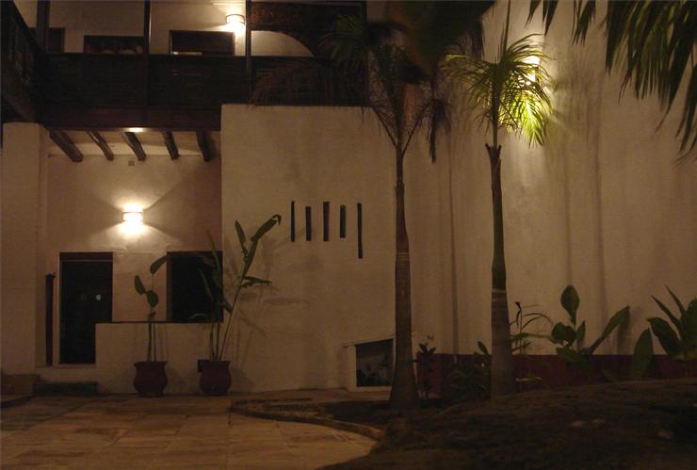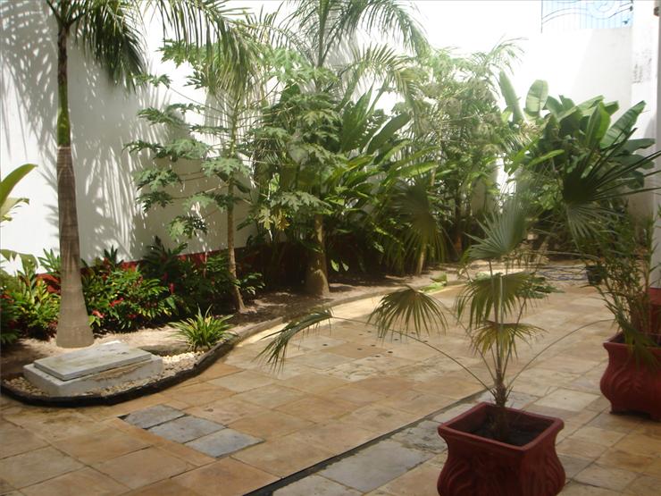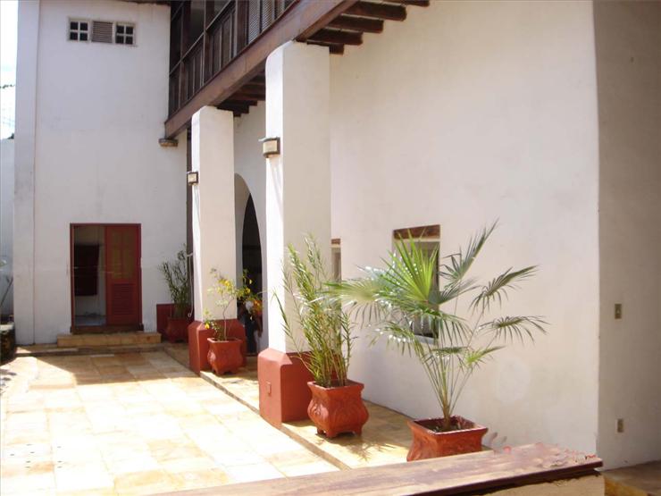“Casa Lavinia” is a villa in Portuguese colonial style.
It’s on two floors with a total area of 660 square meters.
The guest suites are located upstairs, completely paved in old wood. On the same floor there are also three bathrooms, a beautiful lounge for relaxing and reading and the veranda for sundowners.
In the ground floor, kitchen and dining room overlooking the luxuriant tropical garden.
In addition to a bathroom and utility rooms, other rooms on the ground floor and the patio have been restored and left as we found them.
This page has been compiled according to the specifications


